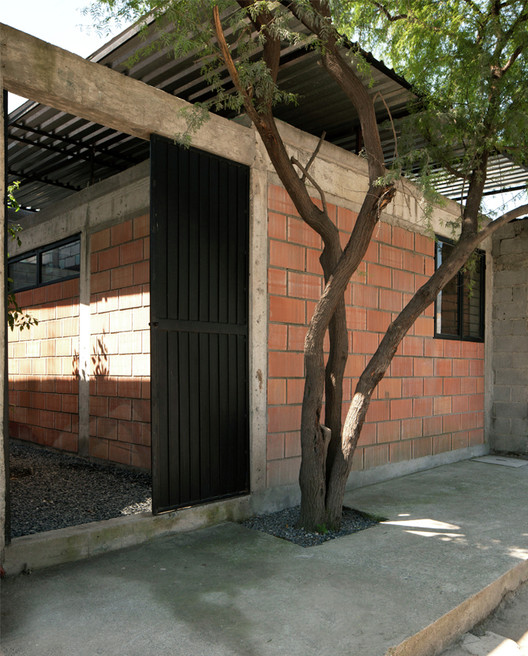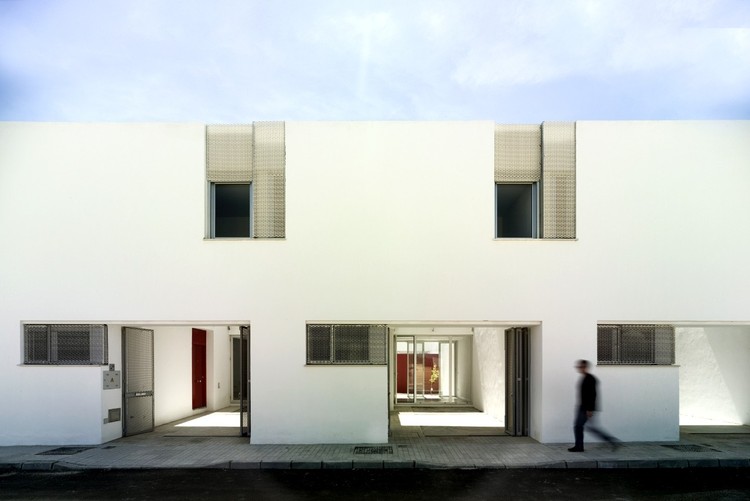.jpg?1626079817)
Choice of building materials and the inherent continuous reflection about the reach and capabilities of architecture are an interesting alternative way to approach this issue. The materials used in social housing should address local and economic possibilities and the real needs for access to housing in the contemporary context.
In this article, we analyze different projects published on our site to identify some of the predominant materials used in social housing, both for the formation of structures or enclosures. The intentions of this are two-fold: firstly, to create a worldwide panorama of different case studies with different construction styles from a range of geographical locations, and secondly, to provide inspiration and tools to architects to make better social housing.
Below we present 15 social housing projects and their diverse materials and construction styles.
Dry wood framing with undulated zinc sheet roof and wood residue chipboards.
Architectural System for Rural Social Interest Housing / Ensamble de Arquitectura Integral
Location: Magdalena, Colombia

Dry wood framing with aluminum and zinc alloy coated steel sheets with PVC frame.
Villa Verde Housing / ELEMENTAL
Location: Maule Region, Chile

Reinforced concrete frame, impregnated pine with double skin coligüe (rügi).
Ruca Dwellings / Undurraga Devés Arquitectos
Location: Metropolitan Region, Chile

Beam-column frame structure reinforced with concrete block masonry and ceramic block.
Casa Cubierta / Comunidad Vivex
Location: Monterrey, México

Prefabricated wooden structure with bamboo weave.
Soe Ker Tie House / TYIN Tegnestue
Location: Tak Province, Thailand

Reinforced concrete structure with concrete blocks.
Quinta Monroy / ELEMENTAL
Location: Iquique, Chile

RC structure with cement blocks.
SOS Children's Village In Djibouti / Urko Sanchez Architects
Location: Tadjoura, Djibouti
.jpg?1504815502)
Concrete block, prefabricated slab panel, plastering on block.
Monterrey Housing / ELEMENTAL
Location: Monterrey, Mexico

Pre-molded concrete frames, corrugated cement board, nipa palm panels.
S House / Vo Trong Nghia Architects
Location: Tân An, Vietnam

Brushed pine, plasterboard, aluminum frame.
Social Rural Housing FNH / Pontifical Catholic University of Chile team
Location: Rancagua, Chile

Reinforced concrete structure and unidirectional forged reinforced concrete slab foundation.
26 Homes in Umbrete / Gabriel Verd Arquitectos
Location: Sevilla, España

Facade with precast concrete pieces.
Barajas Social Housing Blocks / EMBT
Location: Madrid, España

Prefabricated structural insulated panels (SIP) used for roof and walls.
Studio 19 Community Housing / Strachan Group Architects, Studio 19
Location: Auckland, New Zealand

Flat plate with small wave sine plate.
Housing Building in Carabanchel / Amann-Canovas-Maruri
Location: Madrid, España

Reticular lightened slab, plaster flat with vinyl paint finish, aluminum frames.
Cacamatzin 34 / DEA Diseño Exterior y Arquitectura
Location: México City, México

Editor's Note: This article was originally published on October 16, 2017.



.jpg?1626079817)








.jpg?1504815502)





